Graceful Class
- ronelaustinsocialm
- Feb 15, 2018
- 2 min read

Sprawling across .41 acres of beautiful landscape, this four-bedroom residence will take your breath away. The location is perfection, the curb appeal is magnificent, and the dreaminess just continues behind the stately front door.
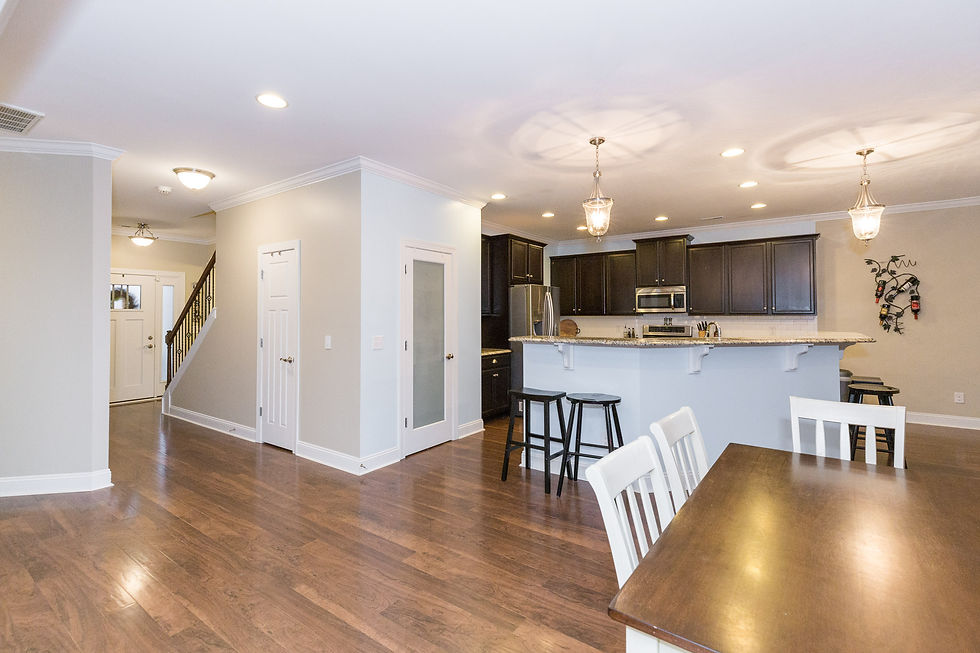

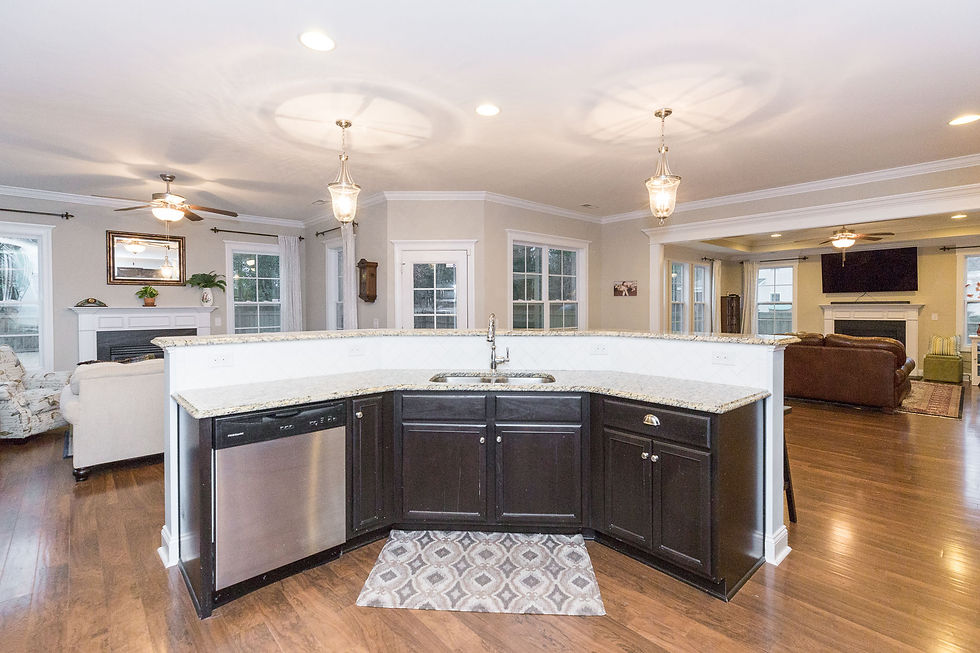
With a bright, open floor plan, the formal dining room boasts coffered ceilings and tall wainscoting. It can easily hold large groups so you can throw dinner parties for all your friends and family, without even feeling cramped.
The well-appointed kitchen is a vision with a double oven and storage for days. A beautifully shaped curve of counter space faces the living room and den for entertaining convenience and is framed with a tall kitchen bar, which creates the perfect amount of separation. You don't want to see the dirty dishes when you're trying to relax! With classy, timeless, dark wood cabinets and plenty of counter space, it's a chef's dream.
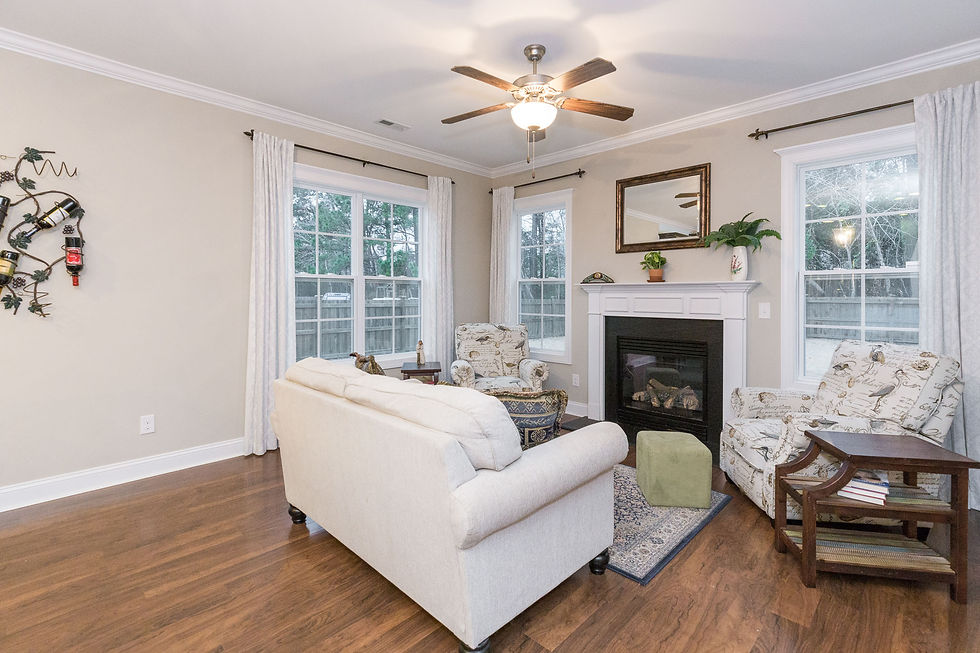
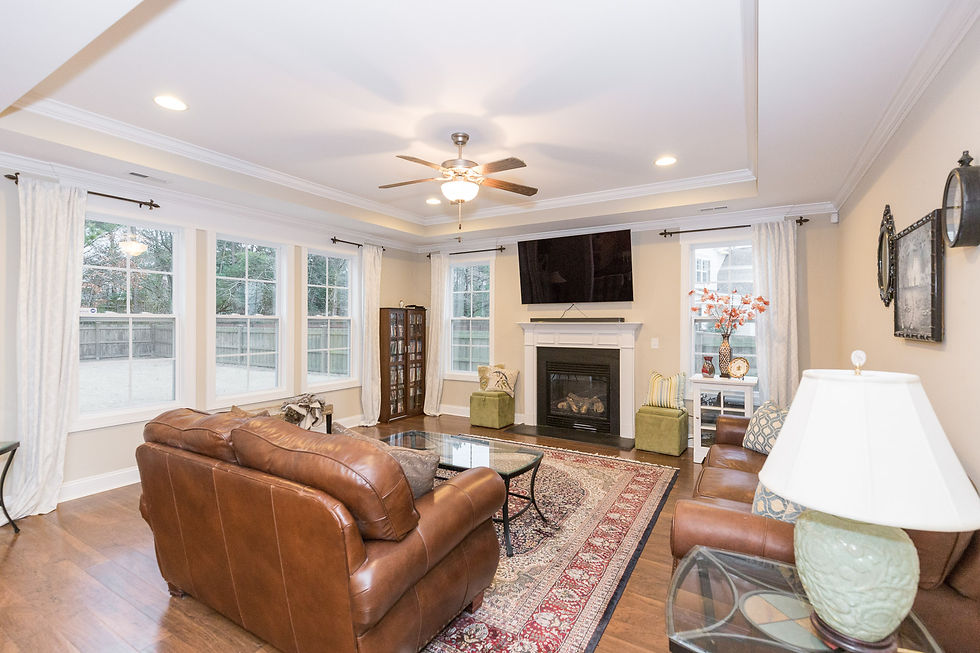
You will appreciate the extensive almost 3,000 square feet and the design makes excellent use of every inch.
A breakfast nook stretches between the kitchen and dining room, brightly lit with massive windows. Family and friends can spill into the well-crafted living room, which features an abundance of windows on two walls, a trey ceiling, and recessed lighting. The gas fireplace creates a sweet focal point between two tall windows; a space any decorator would love to play with. Striking wide-planked, medium toned hardwood floors grace the entire residence.
Quality, high-end finishes, like crown molding throughout the first floor living space and upgraded light fixtures in the kitchen complete the exquisite home.
On the other side of the kitchen is a den, perfect for snuggling in front of the second fireplace, gazing into the beautifully landscaped backyard, or watching the kids play in the lush lawn, framed by a privacy fence, while you catch up with a friend on the sofa.
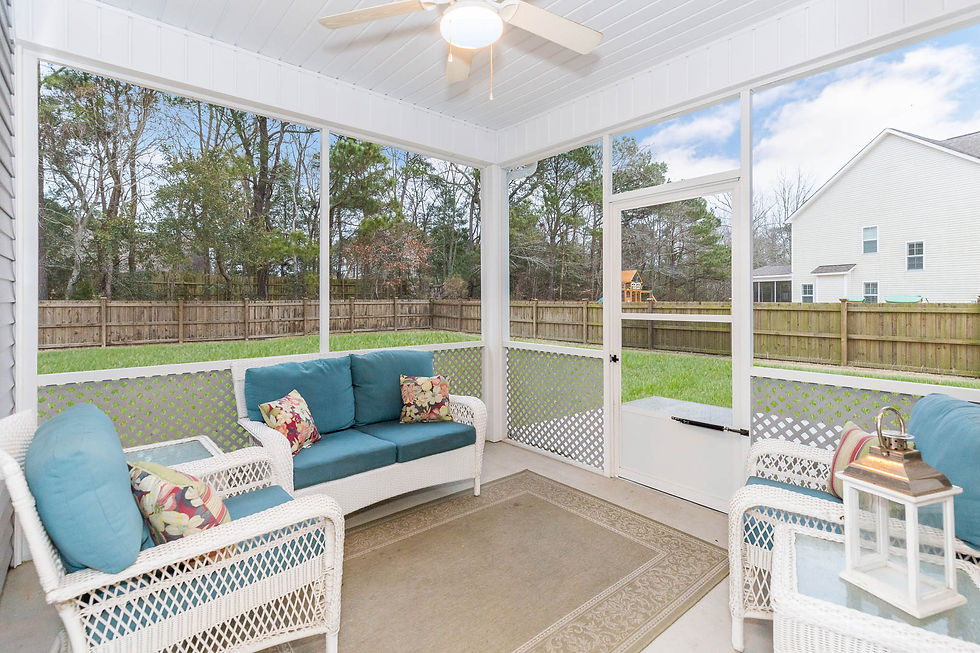
When great outdoors beckon you, just step past the breakfast nook to enjoy the scenery from the large screened in porch or the ample patio.

The four bedrooms are all spacious, bright, and airy, but the master bedroom is the creme de la creme with an opulent en suite, complete with a huge shower and a soaking tub. The trey ceiling and big windows create the perfect place to relax.


53 E Bailey Lane is built to the Avalon floor plan and situated in The Walk at Sloop Point. Located in the esteemed Topsail School District, this stunning home is just minutes from the sandy beaches of Topsail and a short jaunt to Wilmington and Camp Lejeune.
The free public boat ramp is just a few miles away for easy access to the Intracoastal Waterway.
Call me today to arrange a showing of 53 E Bailey Lane.












































Comments